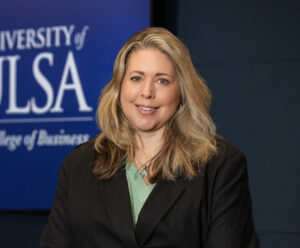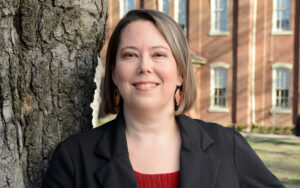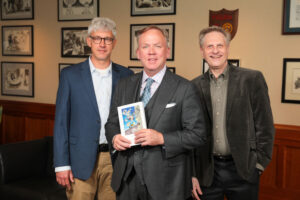| Residence Halls |
|
|
| Fisher West Suites |
2821 E. 8th St. |
First floor interior hall; first floor suites and restrooms with room doors closed |
| Hardesty Hall |
3105 E. 5th Pl. |
Storm shelter in basement level |
| John Mabee Residence Hall |
2807 E. 5th Pl. |
Basement game room, basement interior hall away from windows |
| LaFortune Residence Hall |
3202 E. 7th St. |
Suites 102, 104, 105, 106, 107 with room doors closed; first floor suite restrooms with doors closed; lobby restroom |
| Lottie Jane Mabee Residence Hall |
2808 E. 6th St. |
Basement kitchen, meeting room, basement interior hall away from windows |
| Fraternities and Sororities |
|
|
| Fraternity-Kappa Alpha |
3145 E. 7th St. |
Ground floor hallway with room doors closed |
| Fraternity-Kappa Sigma |
3131 E. 7th St. |
Ground floor hallway with room doors closed |
| Fraternity-Lambda Chi Alpha |
3201 E. 7th St. |
Ground floor hallway with room doors closed |
| Fraternity-Pi Kappa Alpha |
3123 E. 7th St. |
Ground floor hallway with room doors closed |
| Fraternity-Sigma Chi |
3223 E. 7th St. |
Ground floor hallway with room doors closed |
| Fraternity Sigma NU |
3211 E. 7th St. |
Ground floor hallway with room doors closed |
| Sorority-Chi Omega |
3100 E. 5th Pl. |
Bedroom side – First floor interior halls and hall suites, with room doors closed |
| Sorority-Delta Delta Delta |
3112 E. 5th Pl. |
Bedroom side – First floor interior halls and hall suites, with room doors closed |
| Sorority-Delta Gamma |
3150 E. 5th Pl. |
Bedroom side – First floor interior halls and hall suites, with room doors closed |
| Sorority-Kappa Alpha Theta |
3120 E. 5th Pl. |
Bedroom side – First floor interior halls and hall suites, with room doors closed |
| Sorority-Kappa Delta |
3134 E. 5th Pl. |
Bedroom side – First floor interior halls and hall suites, with room doors closed |
| Sorority-Kappa Kappa Gamma |
3146 E. 5th Pl. |
Bedroom side – First floor interior halls and hall suites, with room doors closed |
| Campus Apartments |
|
|
| Brown Village |
3201, 3202, 3206, 3207, 3210 4th Pl. |
First floor: walk-in closets, bathrooms, laundry room; and Keplinger Hall designated areas |
| Lorton Village |
3002, 3006, 3010, 3014, 3018, 3022, 3026 E. 8th St. |
First floor: walk-in closets, bathrooms, laundry room; and LaFortune Residence Hall, Chapman Stadium and Case Athletic Complex designated areas |
| Mayo Village |
2806, 2814, 2818, 2822, 2838, 2846, 2850, 2854, 2858 E. 8th St. |
First floor: walk-in closets, bathrooms, laundry room; William F. Fisher West Suites and Case Tennis Center designated areas; |
| Norman Village Apartments (Bldgs. 100, 200, 300, 400, 500, 600, 700, 800, 900) |
305, 315, 321, 327, 333, 339 S. Delaware Ave., 2830 E 3rd St., 2831 E 4th Pl., 312 S Evanston Ave. |
First floor: walk-in closets, bathrooms, laundry room; John Mabee Residence Hall and Chapman Hall designated areas |
| University Square South Apartments (Bldg. 1800,1900, 2000) |
425 S Delaware Ave., 2815 E. 5th, 2830 E 4th Pl. |
First floor: walk-in closets, bathrooms, laundry room; John Mabee Residence Hall and Mary K. Chapman designated areas |
| University Square West Apartments (Bldgs. 1200, 1300, 1400, 1500, 1600, 1700) |
412, 416, 420, 424, 428, 432 S. Delaware Ave. |
First floor: walk-in closets, bathrooms, laundry room; Collins Fitness Center designated areas and John Mabee Residence Hall designated areas |
| West Park Apartments: 1010-1038/Psychology Dept. Clinic |
2405 4th Pl. S |
First floor interior hallway outside of the True Blue Neighbors’ office |










